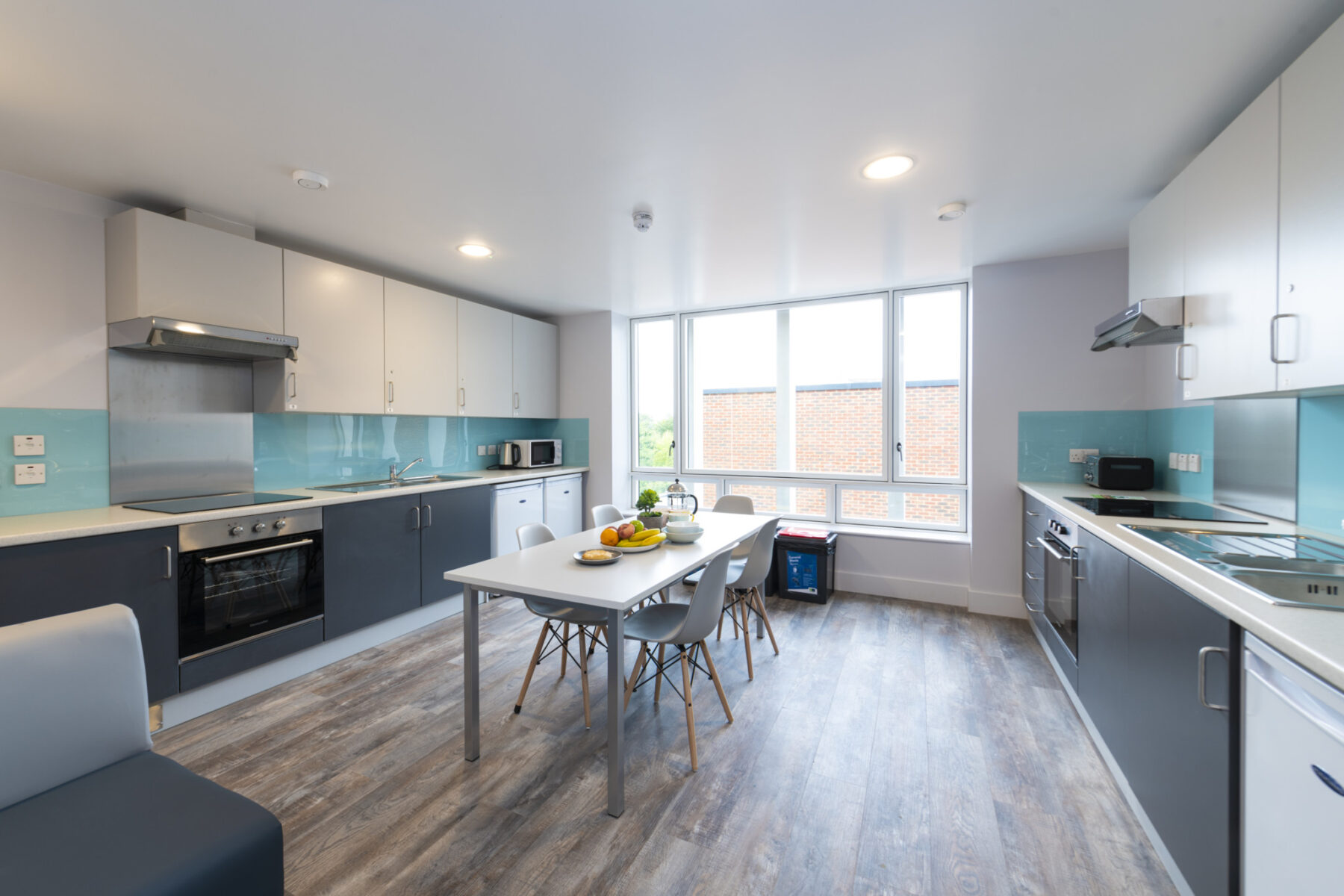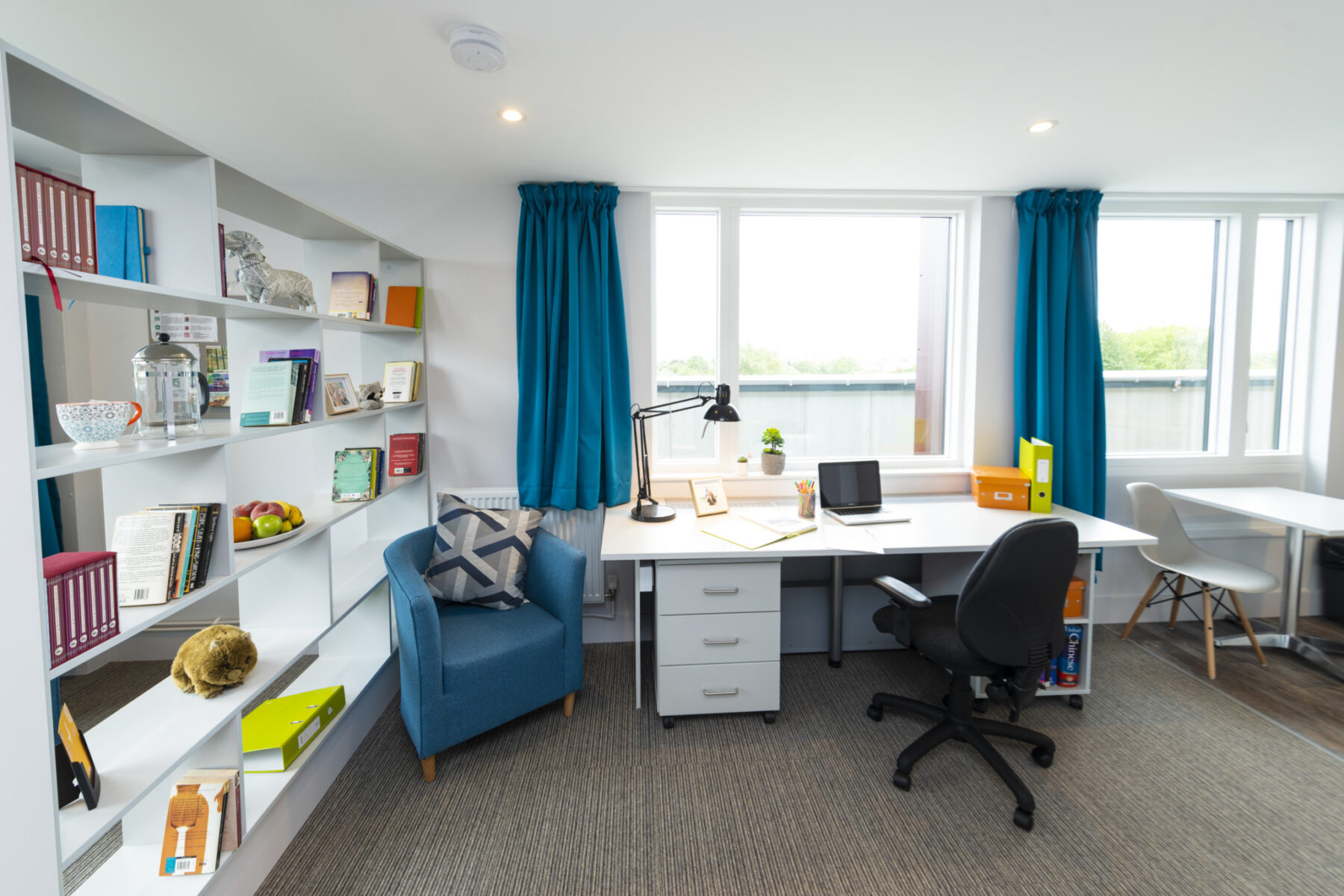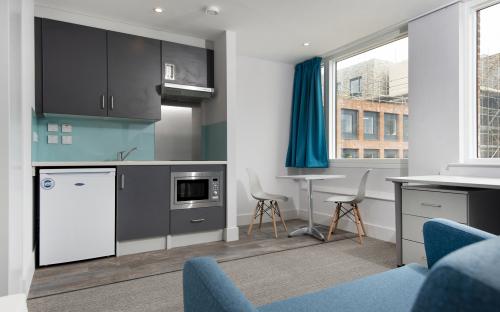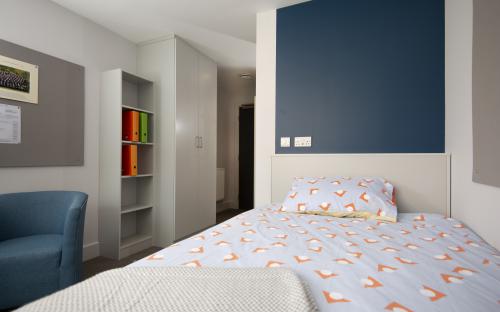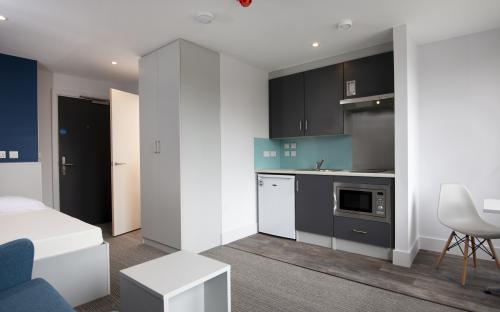The 290 student rooms are arranged in apartments of eight students each sharing a kitchen and social area. The scheme also delivers 73 studio apartments for post-graduates, academics and college staff. A concierge/porters’ office, social spaces and laundry are located on the ground floor of the main building overlooking the main landscaped court.
Main Contractor
Osbourne
Architect
R H Partnership
Project Value
£1,800,000.00
Works Completed
Metal Stud Partitions / Suspended Ceilings / Exterior Ceilings
Manufacturers Installed
Tradeline / British Gypsum / Ecophon / Hunter Douglas
Acknowledgements
N/A
