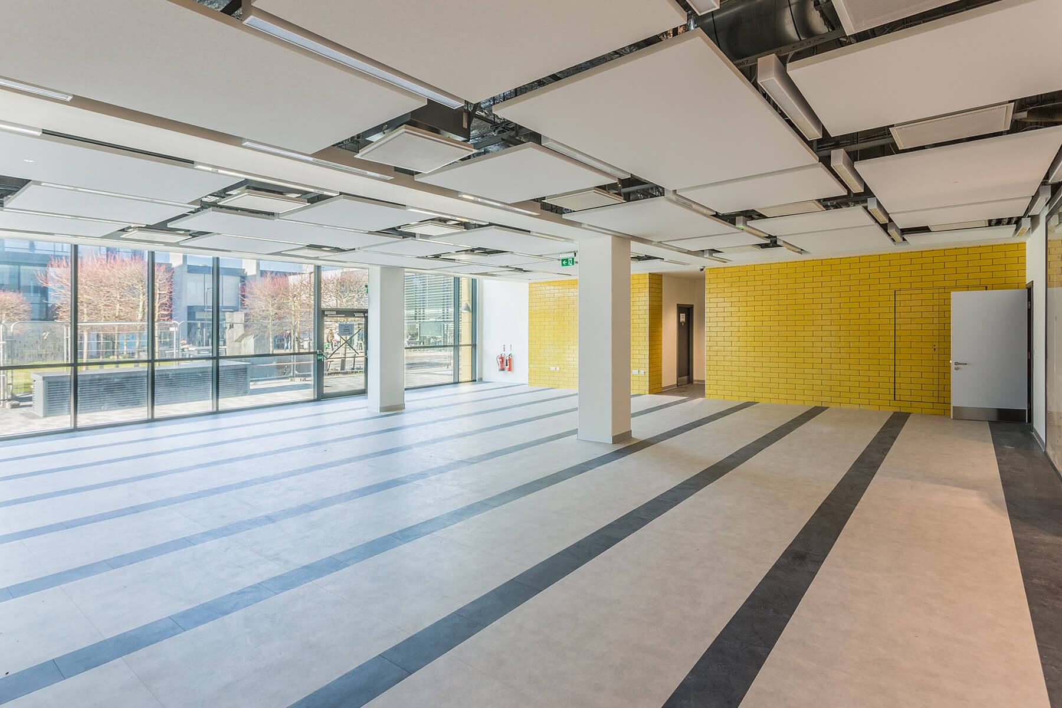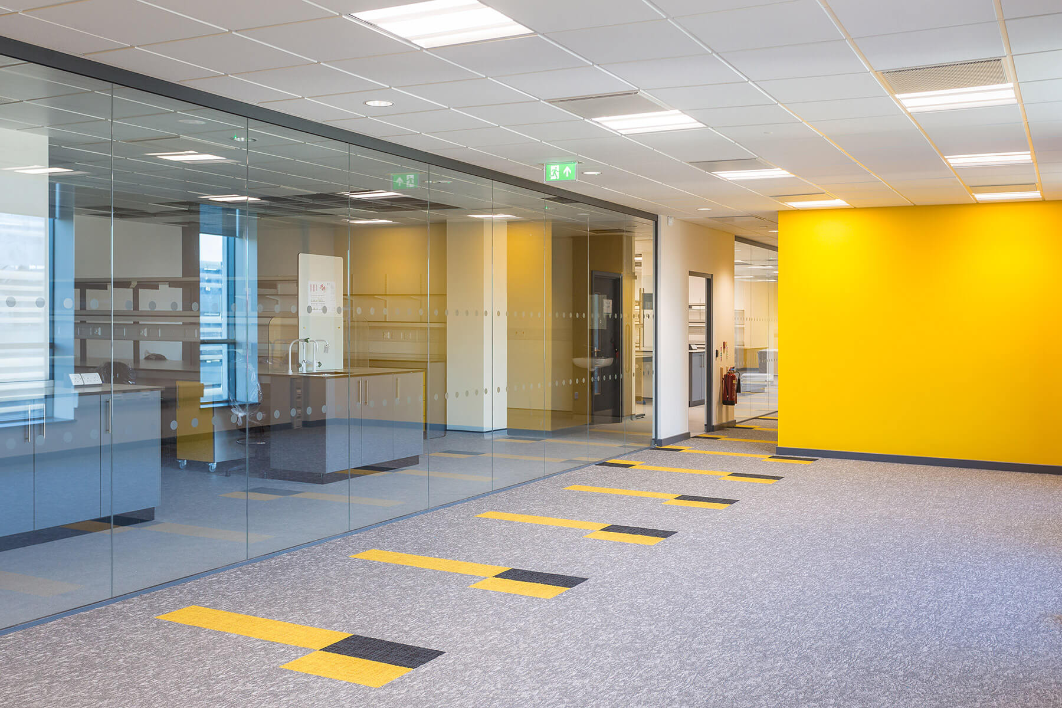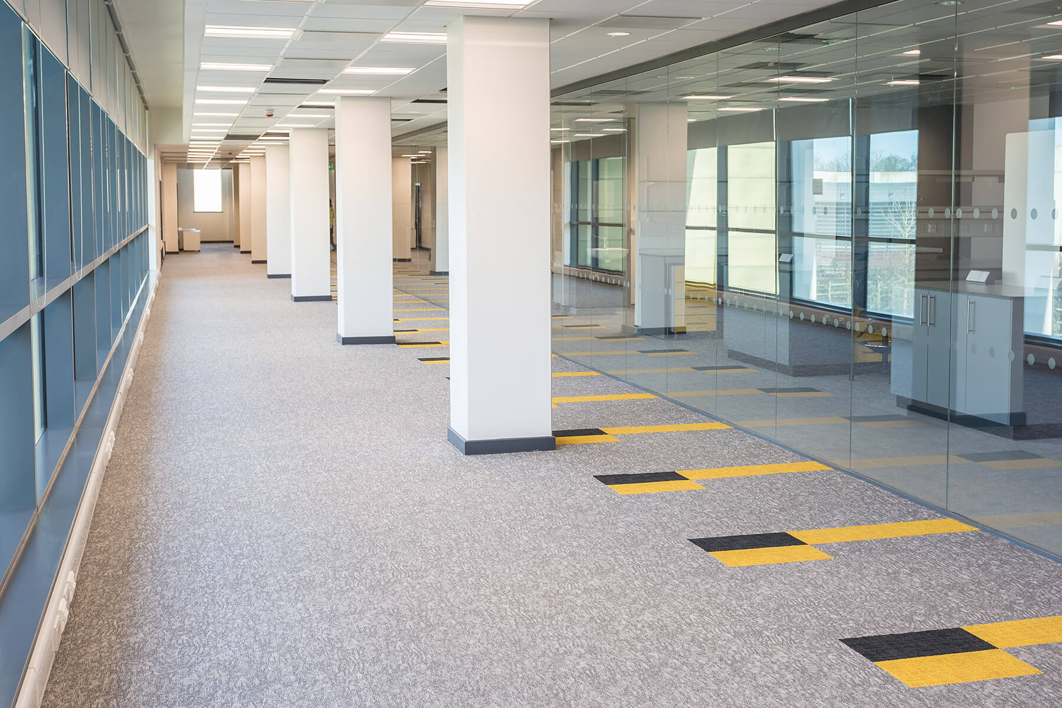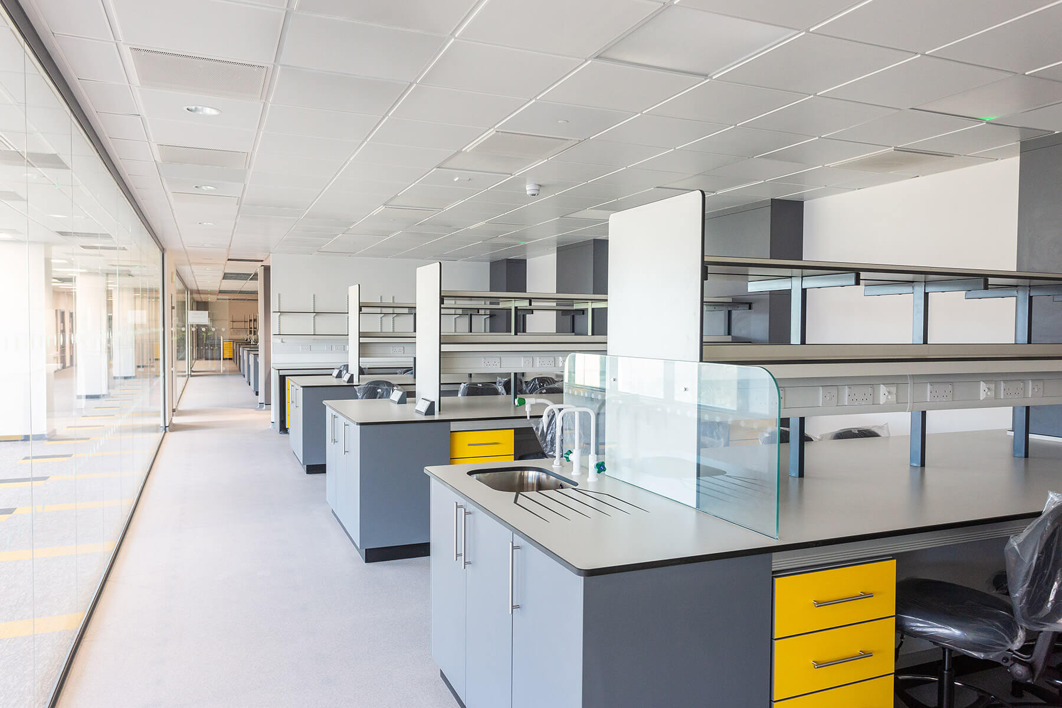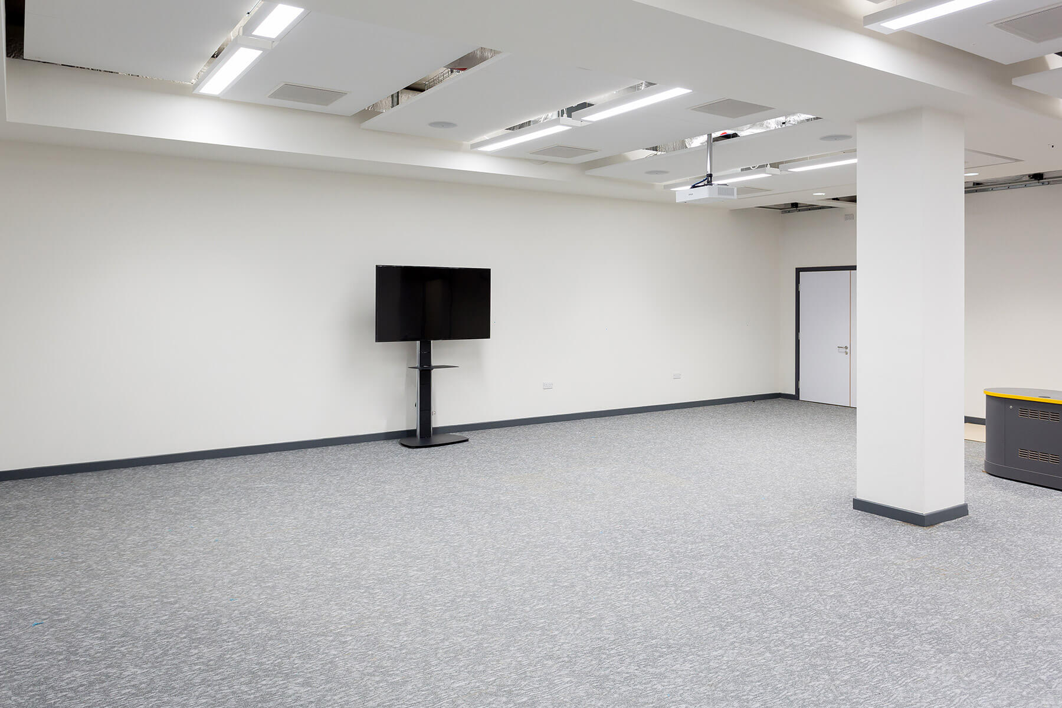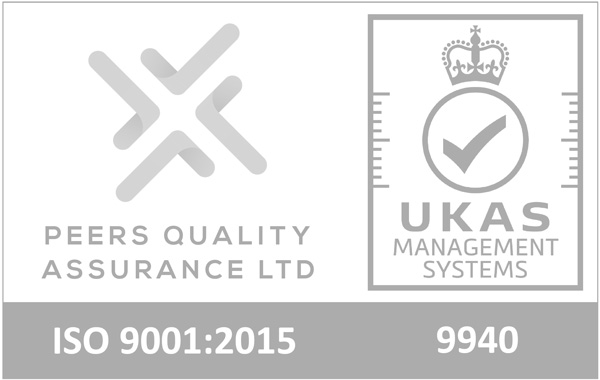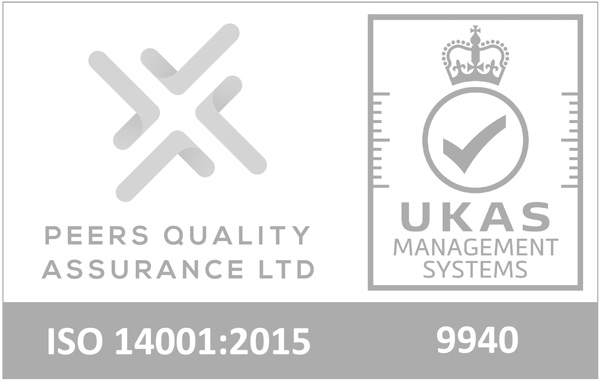The Capella research facility is a six-story building with a total floor space of 18,000m². The facility includes sophisticated laboratory spaces, offices, cafés, seminar rooms, exhibition spaces, and meeting suites.
Main Contractor
Kier Construction
Architect
FDG Fairhurst
Project Value
£3,000,000.00
Works Completed
Metal Stud Partitions / Glazed Partitions / Suspended Ceilings & Acoustic Rafts
Manufacturers Installed
British Gypsum / Armstrong / Burgess CEP / Sektor
Acknowledgements
Photo's: Paul Harrison Photography
