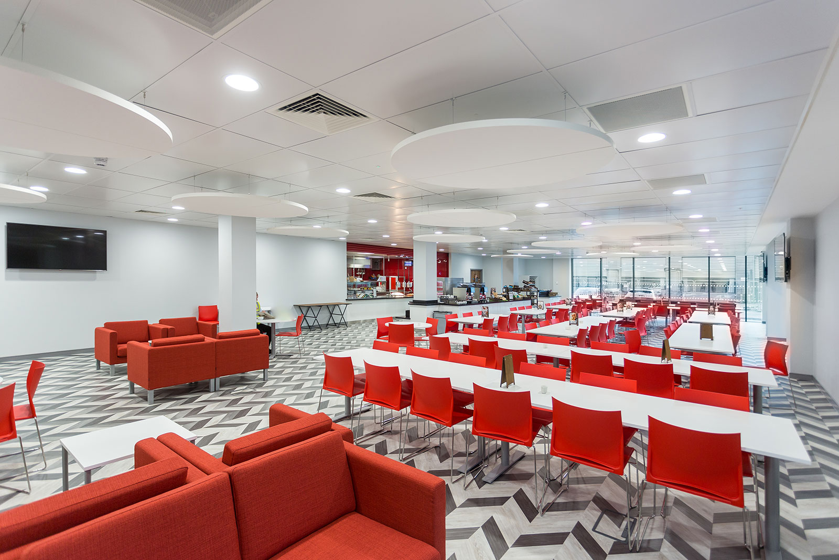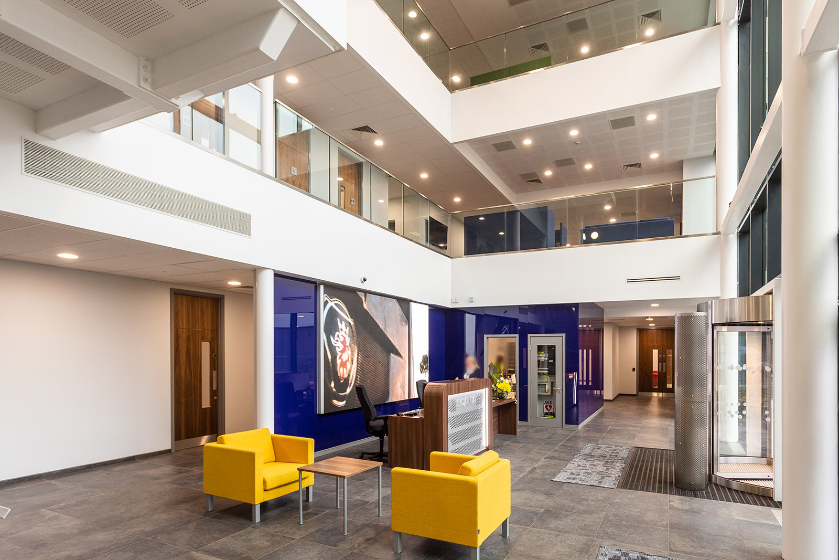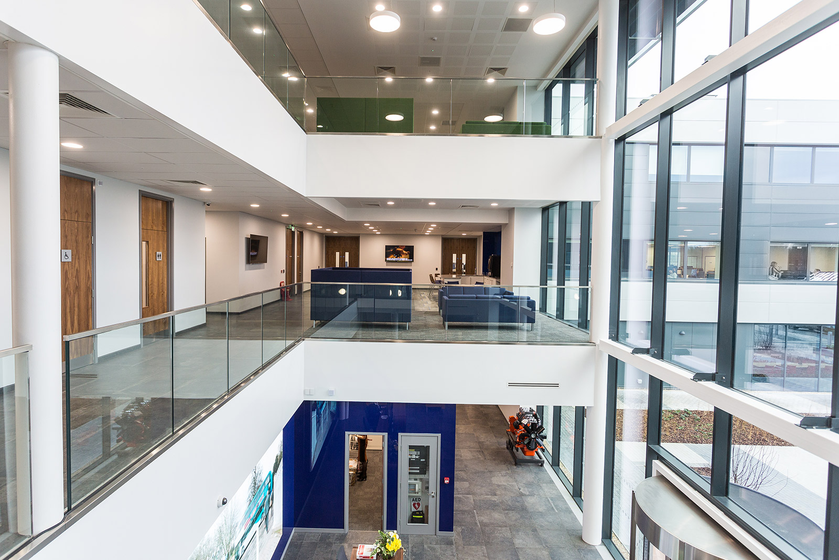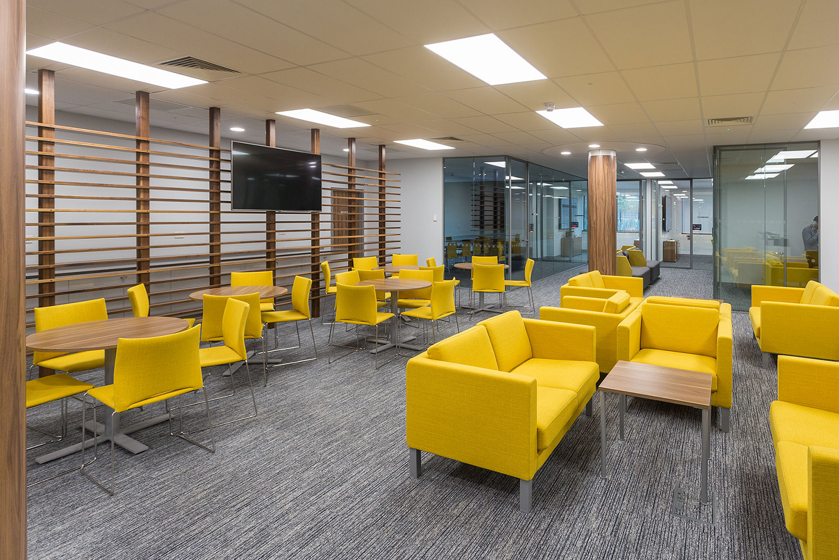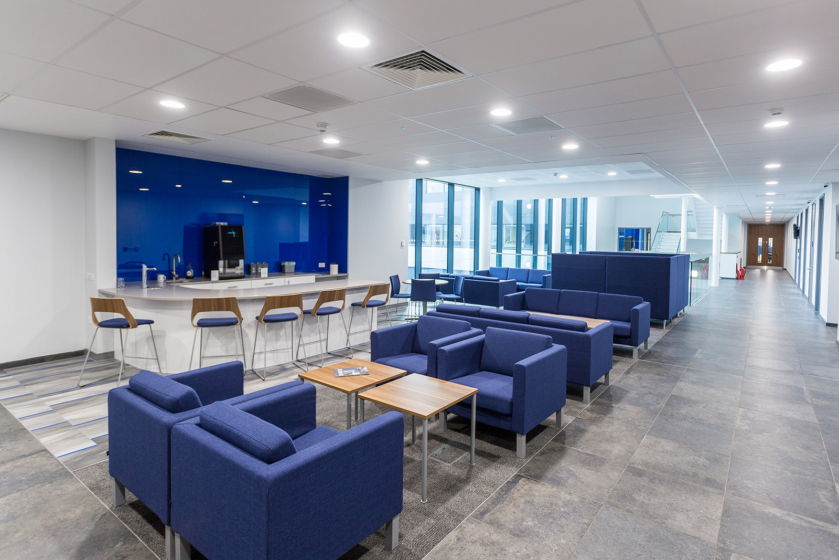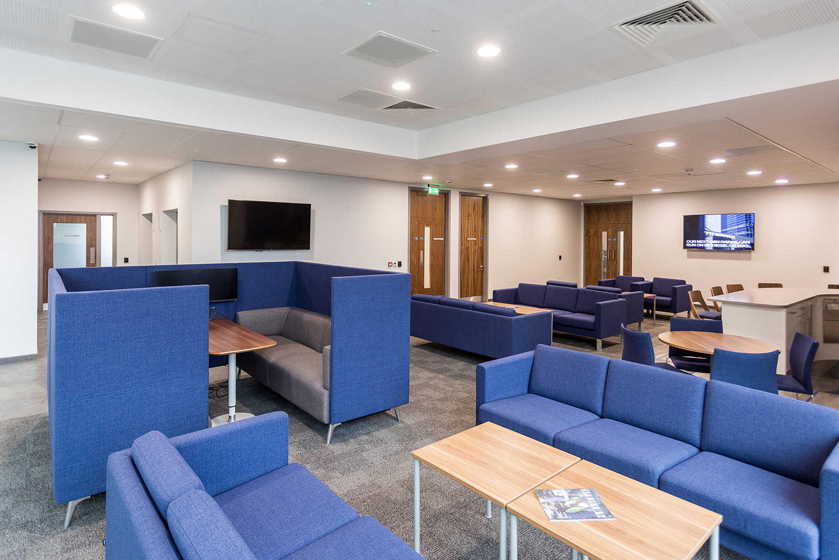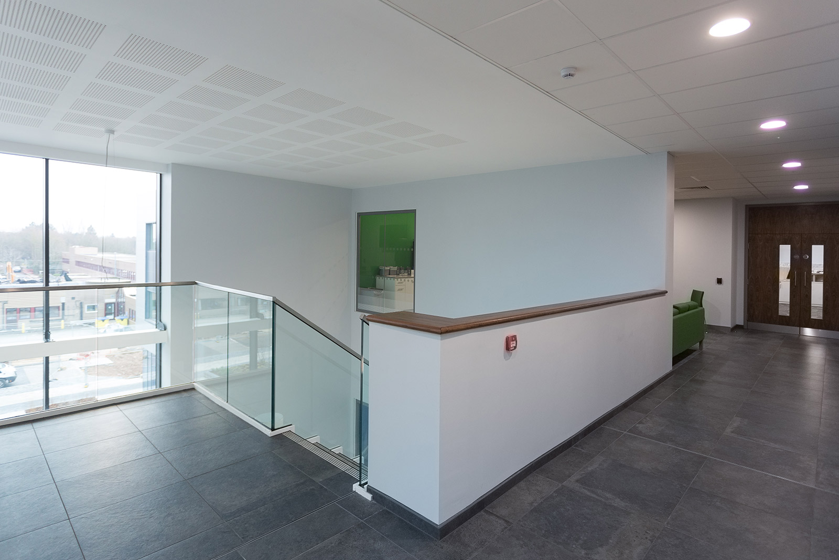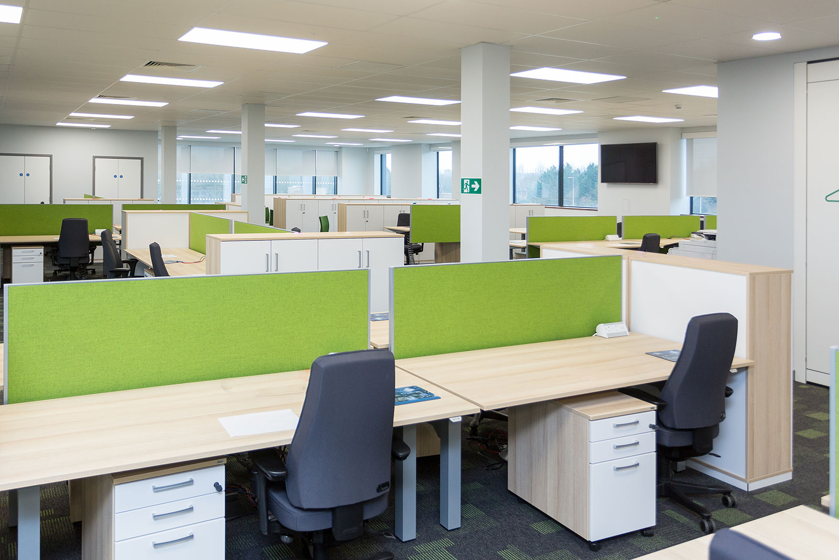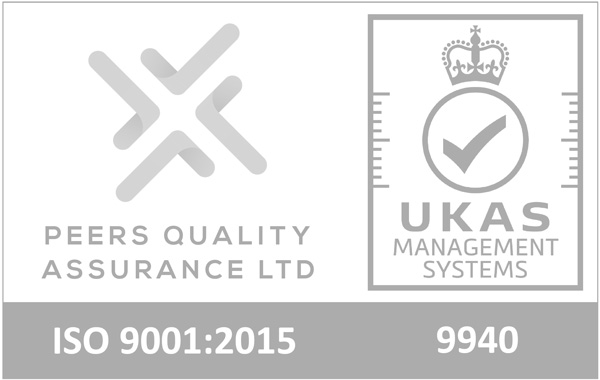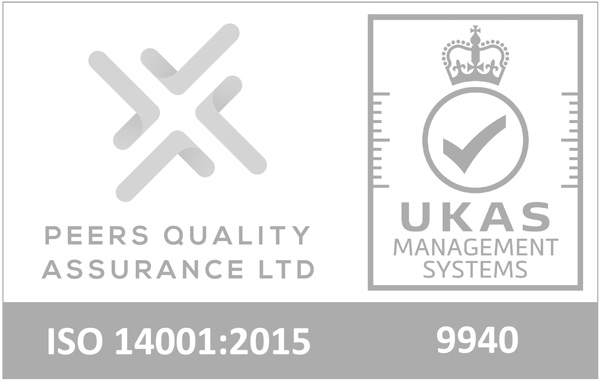The new development based on the existing site where Scania has been present for 36 years, and the current office facilities and car park will be joined by a new 54,754sq ft three-storey HQ with a 4,718sq ft facilities building. The building is mostly open-plan and has a three-storey open atrium.
Main Contractor
Kier Construction
Architect
GDM Architects
Project Value
£700,000.00
Works Completed
Metal Stud Partitions / Suspended Ceilings / Acoustic Rafts
Manufacturers Installed
British Gypsum / Ecophon / Armstrong
Acknowledgements
Photo's: Paul Harrison Photography
